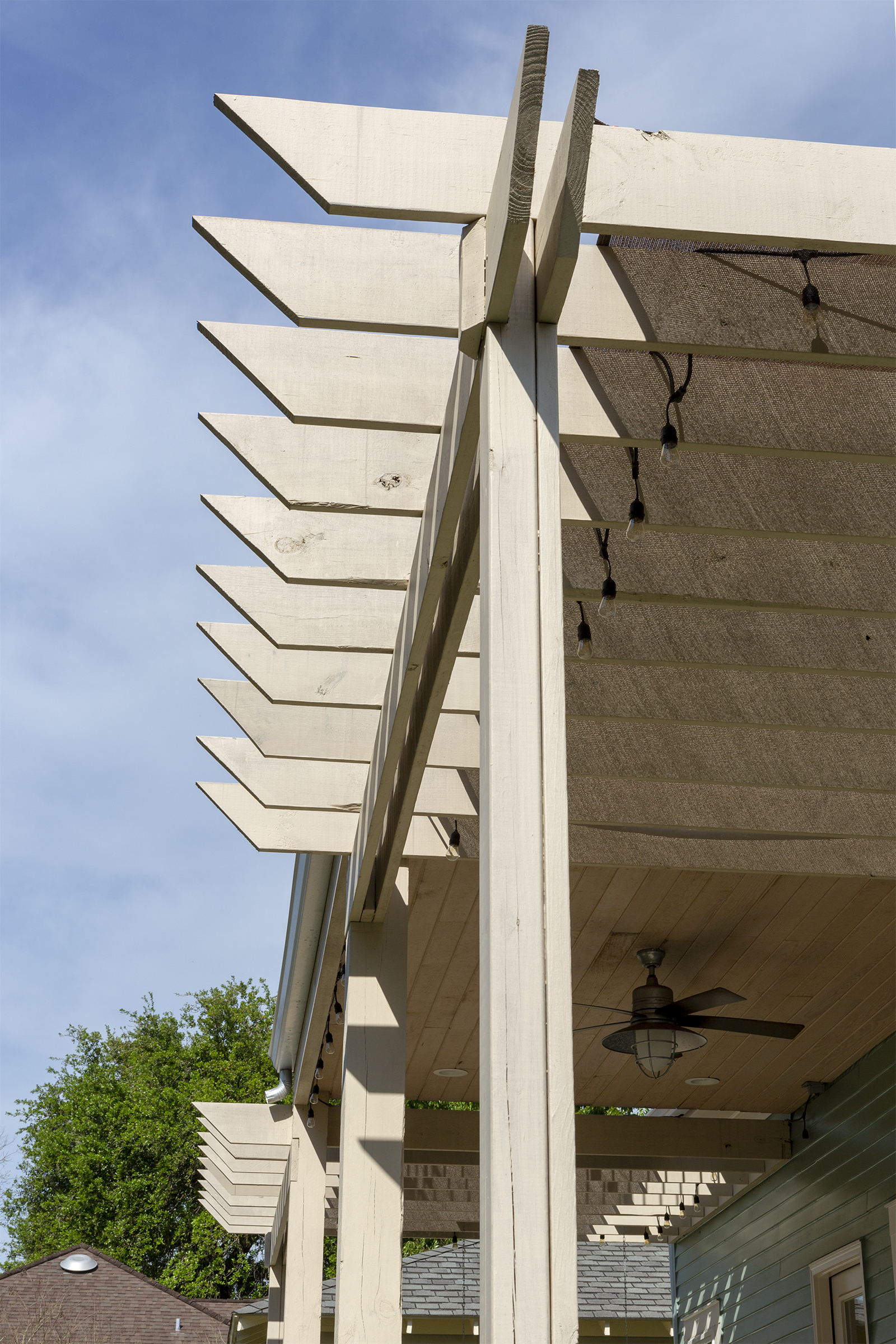130 Dunreath, Lafayette, LA
Renovation and Addition of Historic Lafayette Home
In downtown Lafayette, there exists one of the city's original residential neighborhoods. Filled with homes from the early 1900's, it has both large and small residences. The Dunreath project is for a family moving from one small bungalow around the block to a much larger Acadian home. It needed a full renovation as the previous occupant had lived in it for over 25 years and it needed an addition for its new growing family. The tradition of the neighborhood coupled with the lines of the existing structure, led to a subtle formal transformation while achieving a dramatic spatial condition. The addition both on the first and second floor followed the structural logic of the house, squaring of the rear and extending the load bearing walls. This created much needed space for the modernization of the kitchen and master bathroom and the creation of a large playroom and outdoor deck for the children. The renovation also included many needed cuts and patches to rectify a series of earlier renovations that had chopped up the house. Strange doorways off of stairs were closed in, protruding closets were cut out, and openings between rooms were expanded. These edits make the house more livable, the rooms more grand, and in fact, take the house back to some of its historical roots as it is updated for its current owner. Sight lines have been restored, fireplaces have been installed, and the spatial grandeur of southern living restored.







































