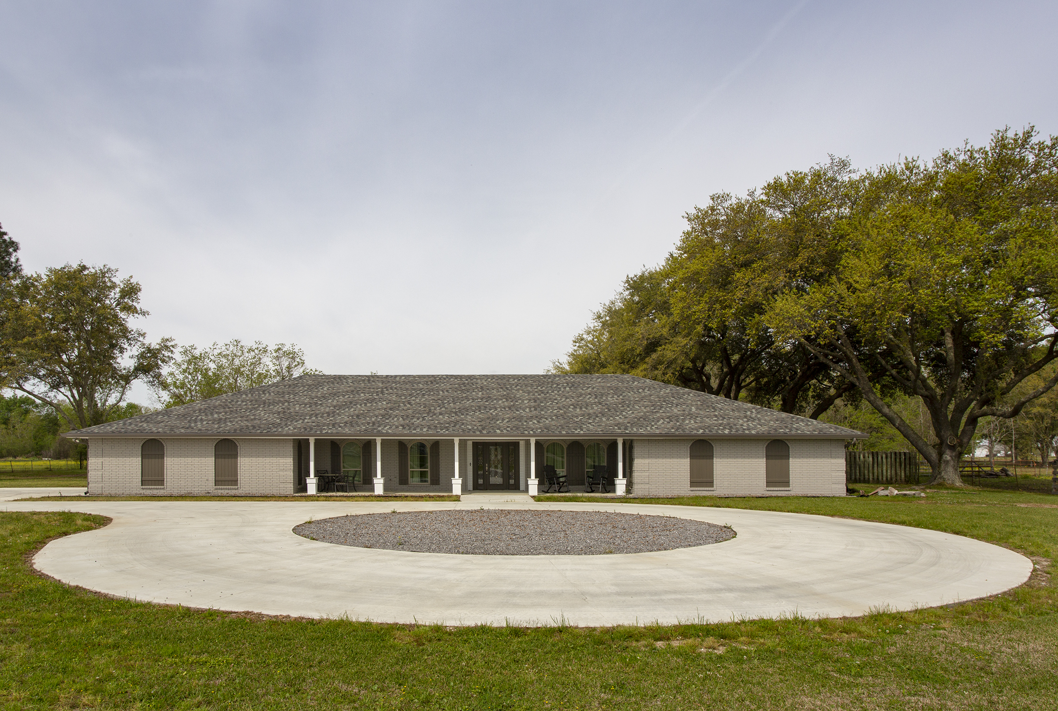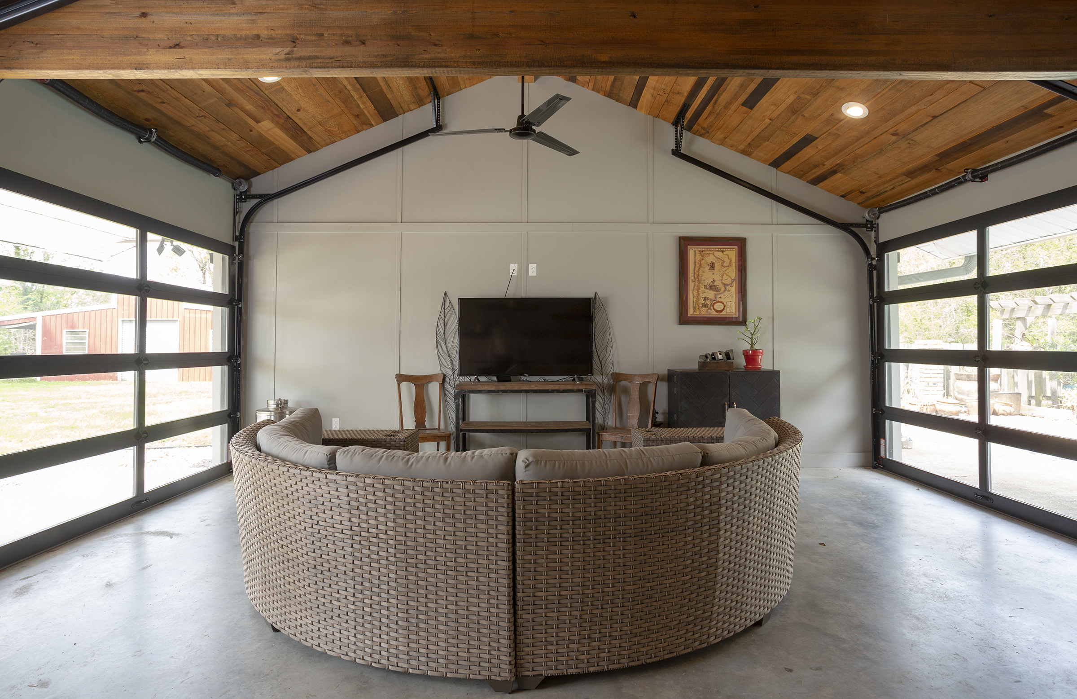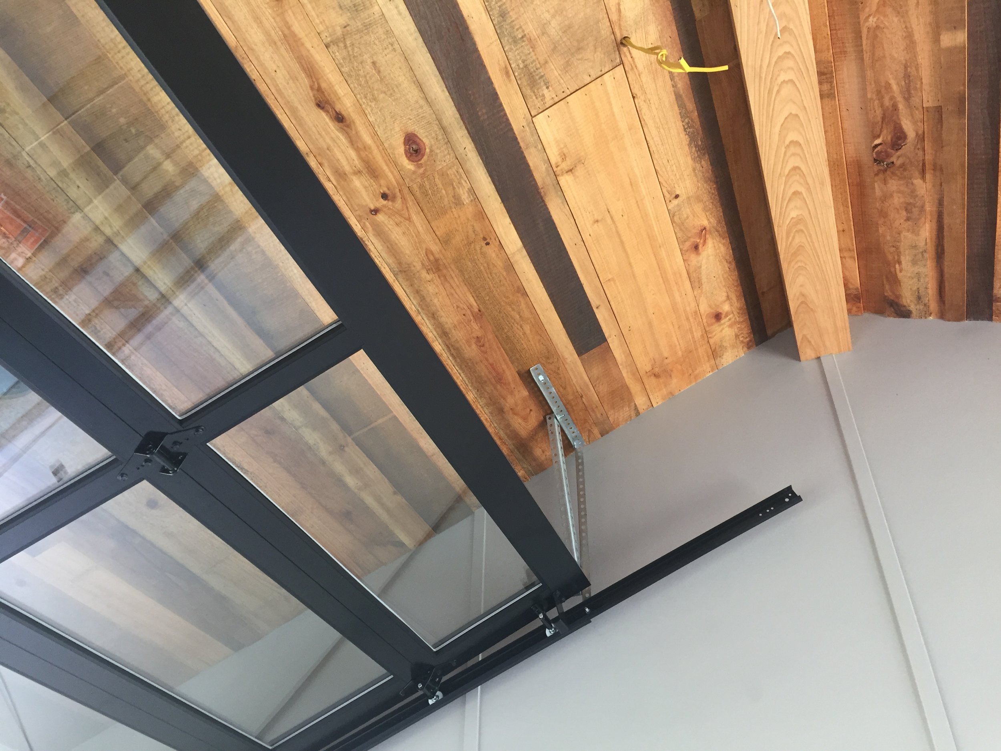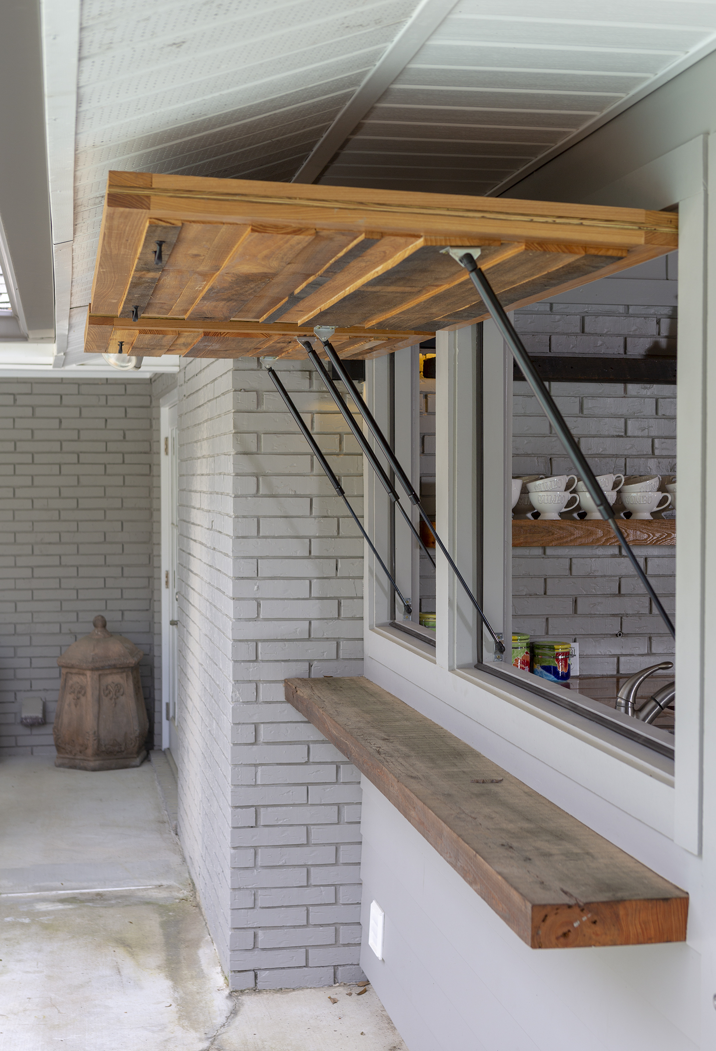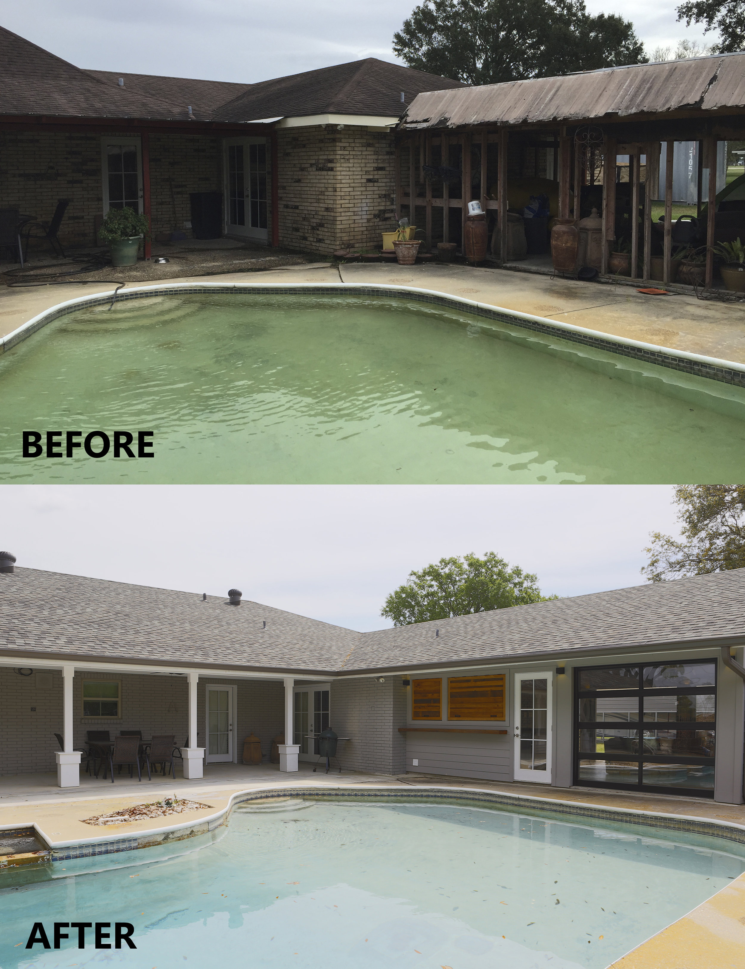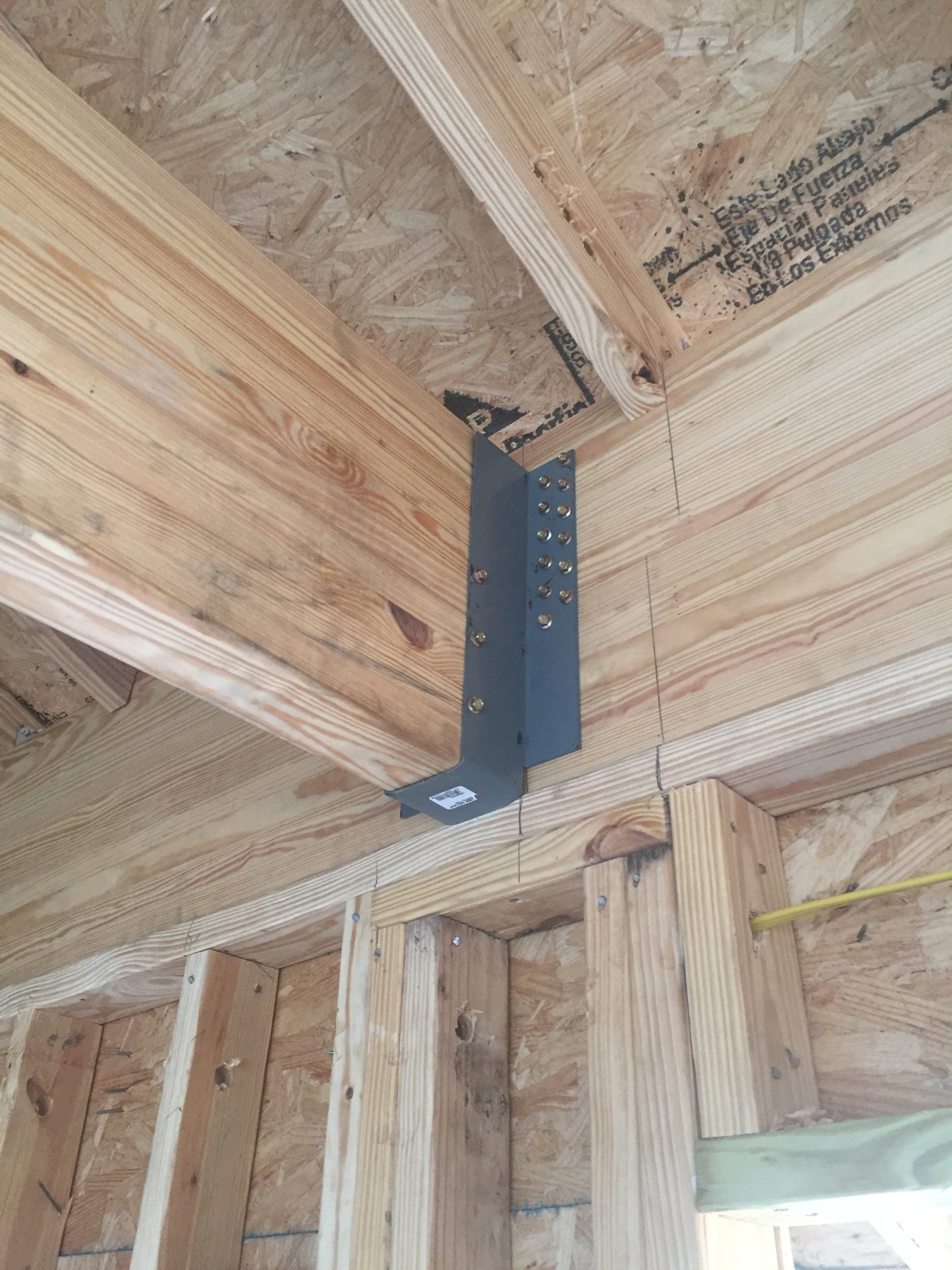CCScott, Scott, LA 2018
Renovation and Addition of 1970s ranch house
Flooded in the 2016 Louisiana floods, the CCScott renovation follows a full gut/renovation of the interior. Taking cues from the owner's interior design work, this project completely revamps the exterior of the home and adds on an outdoor kitchen/pool house. What was once a low slung, multi-roofed, poorly drained, home will now have porches to shed water away and a simpler roof profile to help control drainage and runoff so that the water can move away from the interior and out into the larger site. Although the addition is small, the overall exterior renovation is transformative, making the house look as new as its interior. The new front and rear porch add shade and presence to the East/West facades, while the columns bring a formal rhythm to these new shaded exterior spaces. The new pool house is designed to be completely open, using glazed garage doors, that even when closed provide transparency and views to the exterior. The owner has a connection to a reclaimed cypress source, so the addition features this beautiful, regionally specific material. The ceiling, the counters, the cabinets, the shelving, the bar and bar doors all utilize this durable water proof material. Rich in color and tone, durable and aged, the cypress complements the machined precision of the brick and garage doors. It adds warmth to the project accenting the warm tones found in the grey tones that compose the home renovation (the shingles, the shutters, the RV port, the painted brick.)



