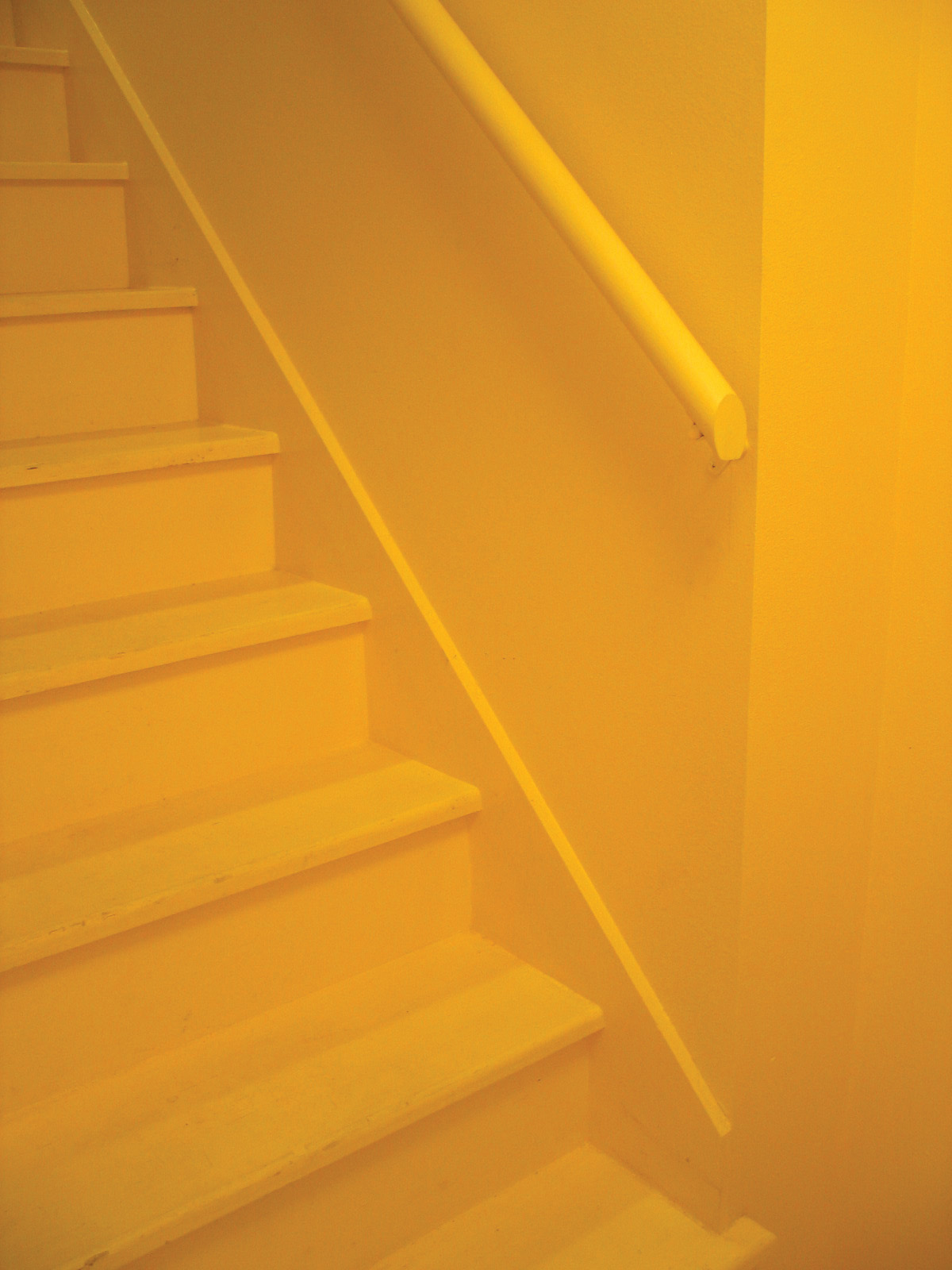2509 Olive St. Baton Rouge, LA
2000 SF Apartment Duplex and Storage, Renovation and New Outbuilding
Finalist, Benjamin Moore Hue Color in Design Awards
This project consists of two distinct components and how the two must meet. The client has purchased a dated apartment duplex immediately adjacent to his residence. The duplex requires a complete renovation and the client also want to add a storage building onto the lot. As the project is located in a dense suburban neighborhood, the lot is small and thusly, the two buildings will be immediately adjacent. They must remain distinct however in both function and occupation; the client will use the storage, the tenants will use the apartments. The two components will have separate entries and separate drives that face separate streets. Simultaneously, the two buildings must work together.
The schematics present proposals that study the façade as both a skin and a form. On the duplex, the façade starts as a re-skin. It is used to refresh, re-clad, and reinvent the duplex. In one scheme it is solid with small peel-aways at the windows: in another, the skin is layered, with the windows framed between the layers. These façade studies begin to define a formal language for the storage building. In one scheme, the form peels apart to create double storage, one lower unit and one upper unit. The entrances are located at the splits. In the second scheme, the form is composed of two material layers, one light and one heavy. The light layer is programmed for small, conditioned storage and slides between the heavy layers: auto storage. In all schemes, fencing and landscaping present another façade and are used to join the two components.



















