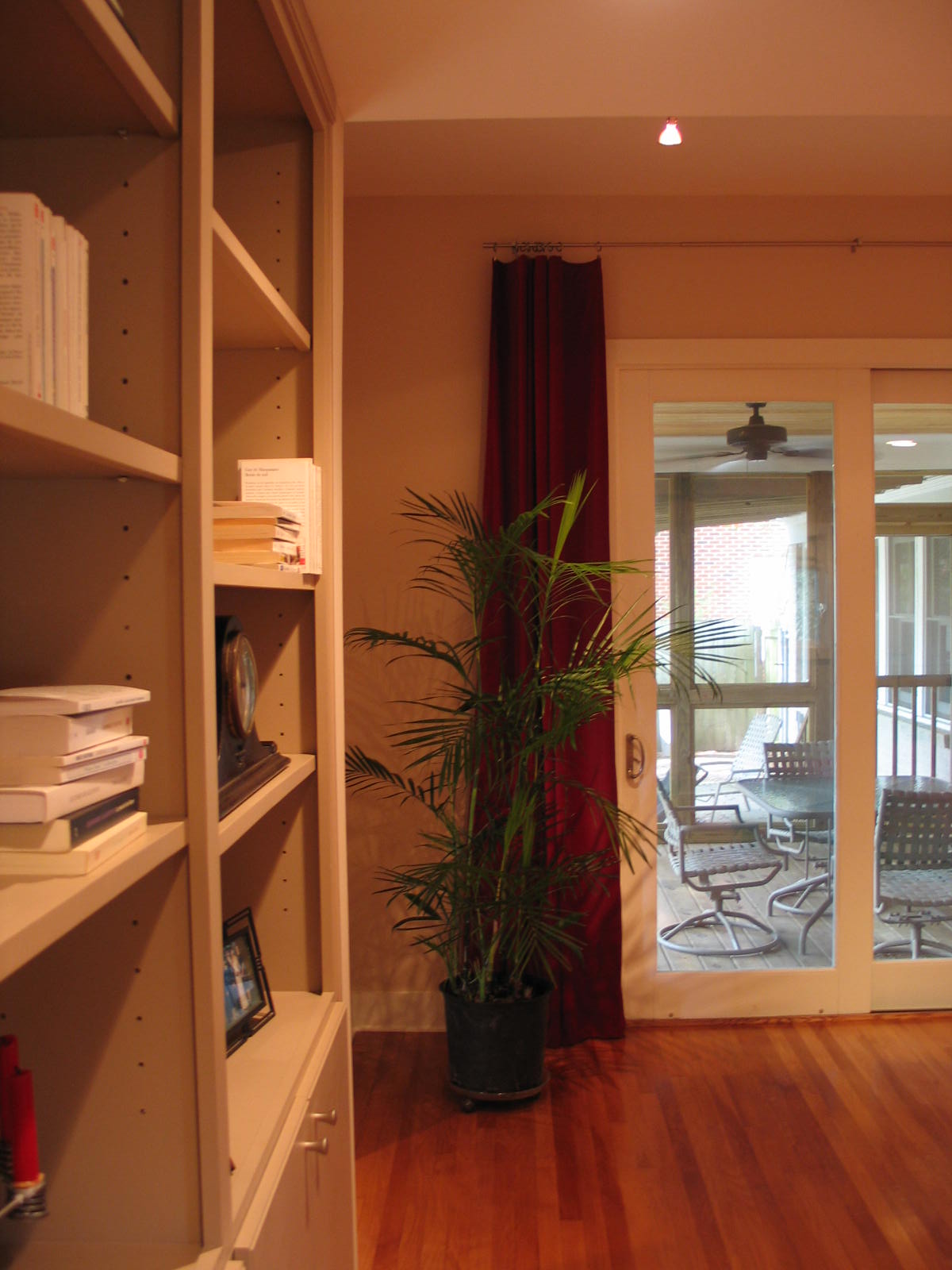515 Saint Louis. Lafayette, LA
800 SF Addition of Master Bedroom/ Master Suite
This project exemplifies the complexities of what seems at first to be a simple request. The client asks for a master suite to be added onto a prototypical 1950’s, 2 bedroom/one bathroom house. What takes this job out of the ordinary are the majestic hundred+ year-old oak trees that fill the back yard. The addition becomes much more than an internal exercise, not only re-orienting the internal spaces towards these magnificent trees, but also reconfiguring the entire rear of the house. No longer is the project just a bathroom, bedroom with sitting area, and large walk-in closet, but also a screened porch and outdoor covered area. The solution uses these 5 program elements to frame the backyard and acknowledge the trees. The master suite is oriented towards the mature oak trees; the bedroom and bathroom slightly shifting by each other to maximize view. The walk-in closet occupies the acute (inward) negative space between the existing and the new space while the screened porch and covered area occupies the obtuse (outward) space.












