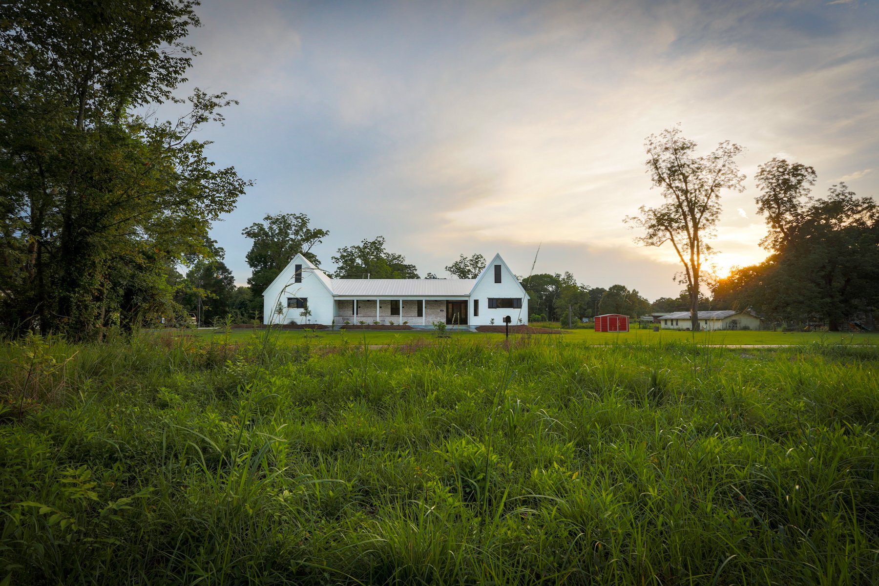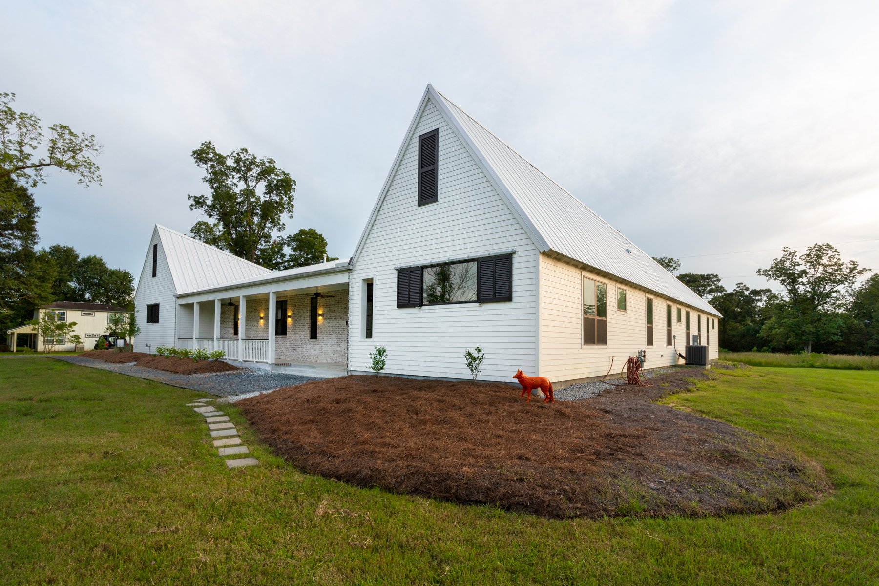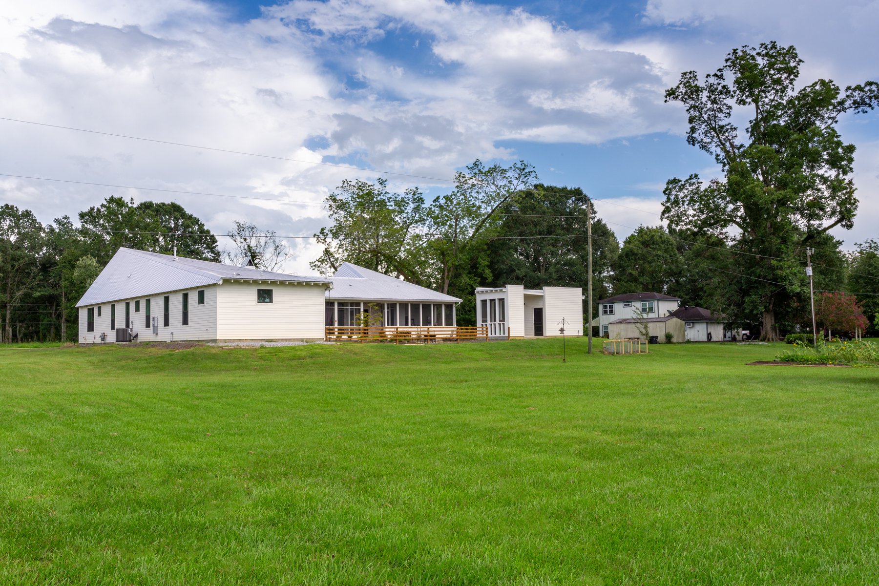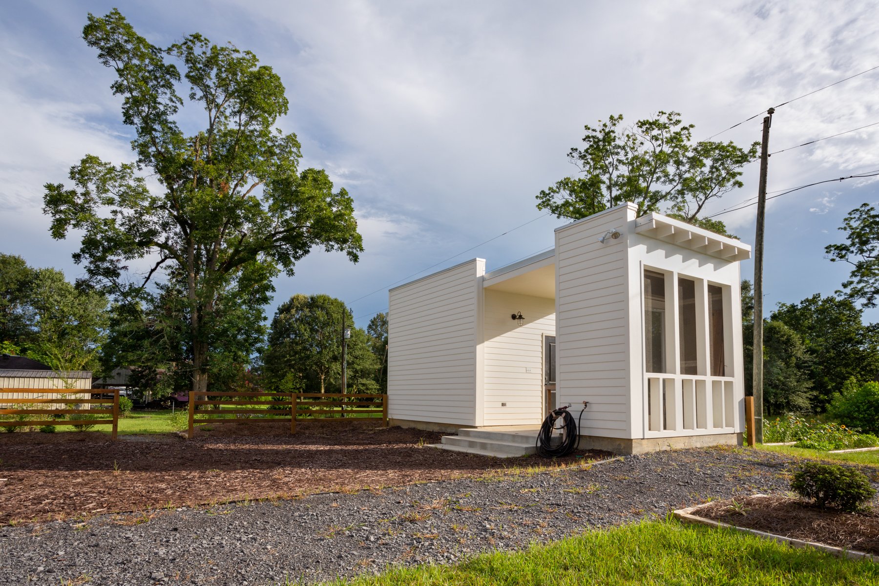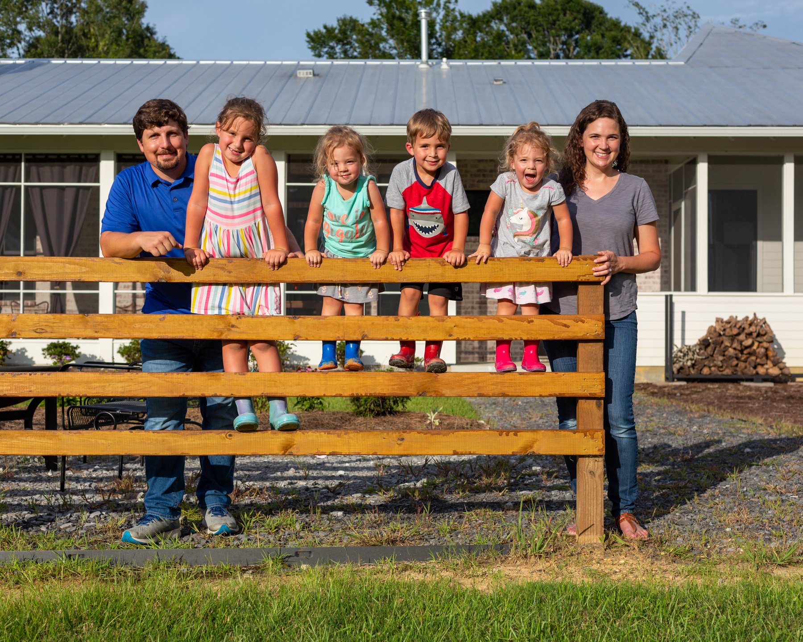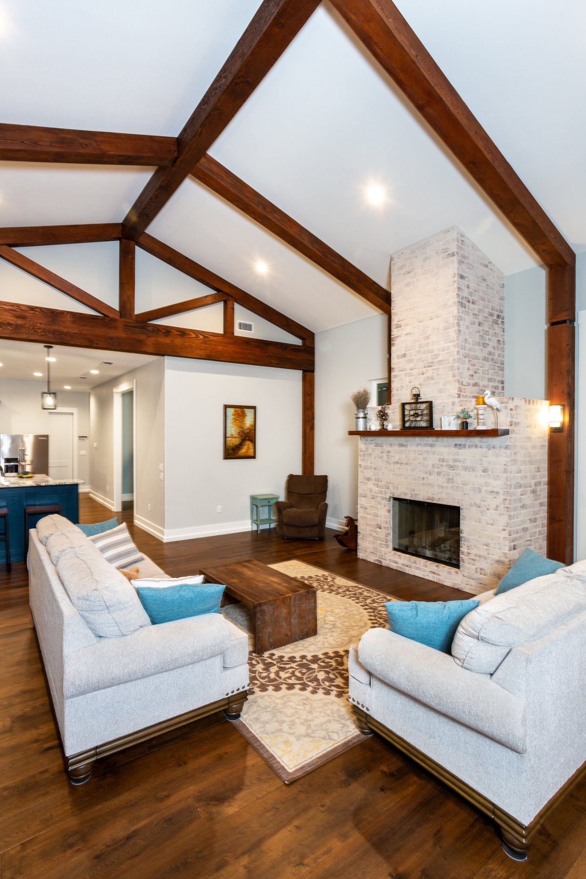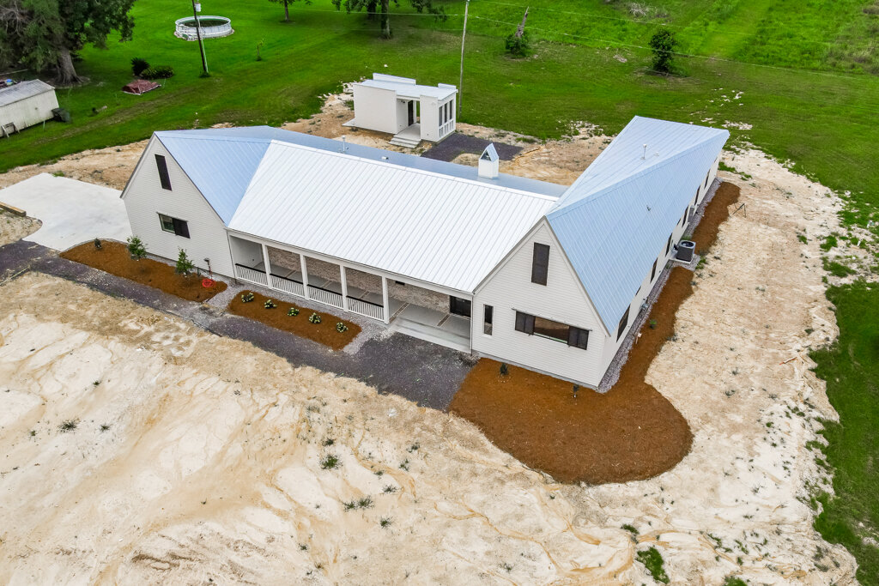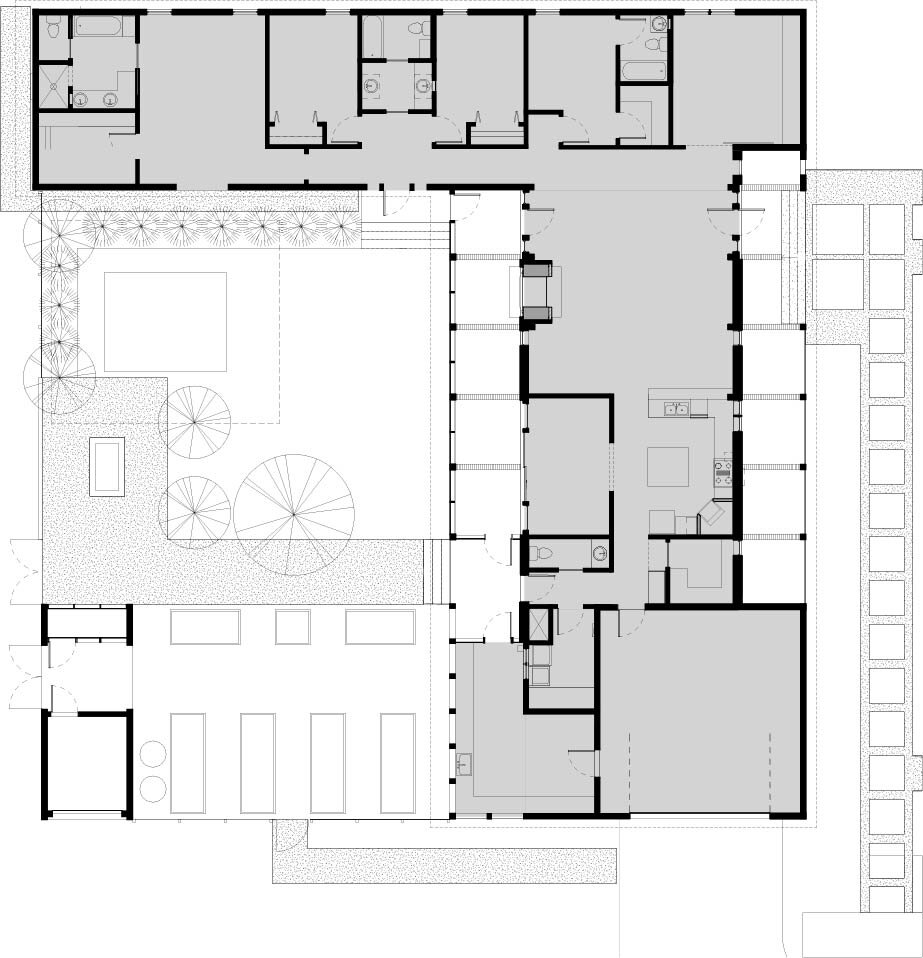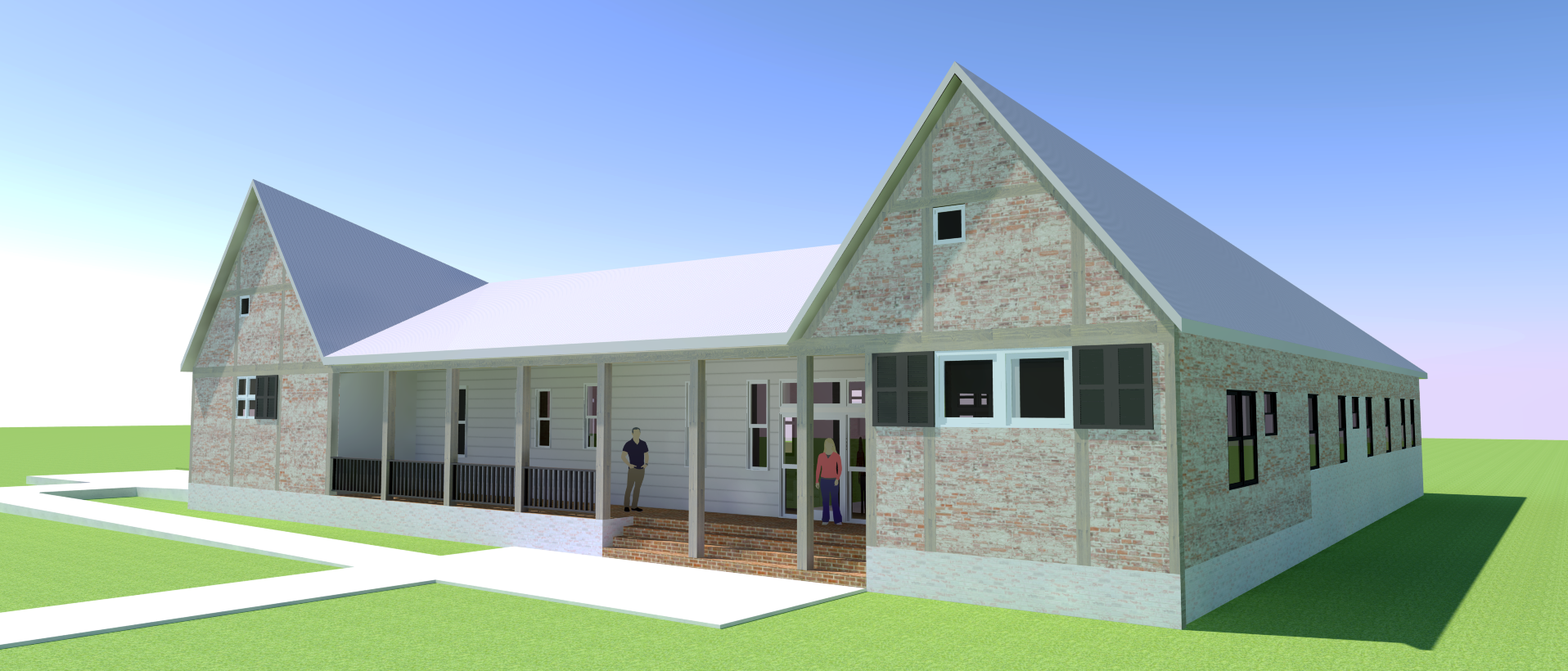Fontana Place, Zachary, LA 2020
New Farm House, 4900 s.f., 4 bed, 3.5 bath
Down a ten foot wide country lane in the outskirts of the bedroom community of Zachary, LA sits Fontana Place. Built on a mound to keep it dry in the ten acres of terra viscus where it is located, the project is more than just a home for a young family. It is an organizational strategy for how the clients wish to develop their acreage, be self sufficient and resilient, and raise their children. Sited to parcel the acreage into productive landscapes, the house sits back from the lane just far enough for a grove of citrus trees to create the “front yard.” The form of the house, flush on the front, winged in the back, brackets a fenced back yard. That yard is for keeping family pets, wild and wooly children, and chickens from wandering off, for raised planting beds, and manicured outdoor space. Beyond the fence lies the vegetable garden and composting yard. Beyond that, is the terra viscus, perfect for frog catching, four-wheeling, muddy boots, and muddy dogs. Internally the home is situated around a great room where living, eating, playing, and sitting around the large fireplace occurs. This great room is contained by both a front porch and back porch. These porches serve to shade the home from the strong east and west sun exposure as well as provide shaded areas for the family to enjoy their acreage. The north wing of the home contains all the private spaces and opens directly into the fenced yard. The south wing includes all the service spaces of the home: the pantry, the powder room, the laundry, the garage, and the all important green house. An offset of the south wing is the chicken coop/tractor shed, separated by the raised bed herb garden and situated to close the southwest corner of the fenced yard.
Fontana Place is predicated on establishing place in the field. It must create a field for family, fields for growing food, a field for flooding, and fields for playing.

